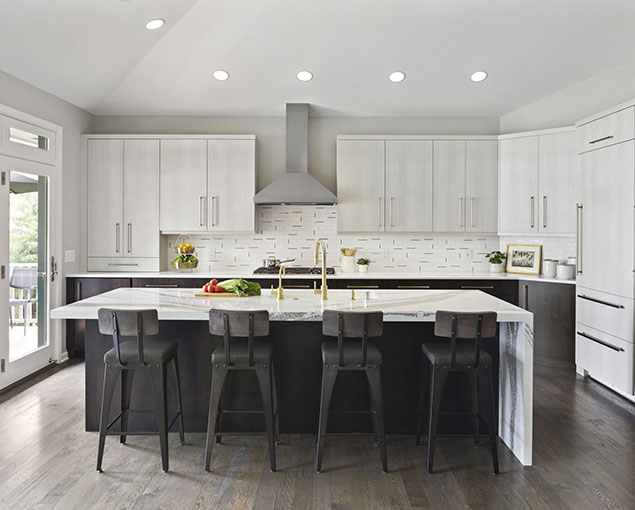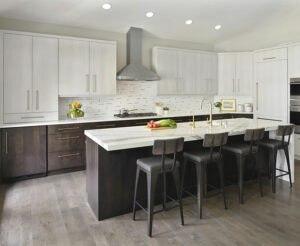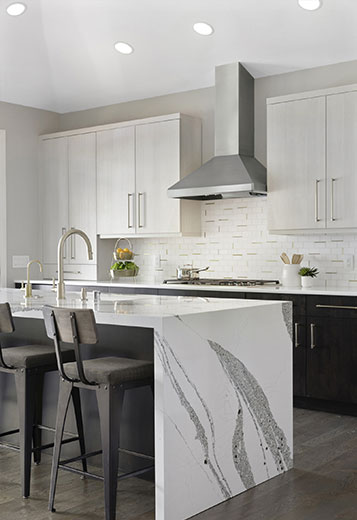“Right-Size” Remodel
2020 Fall Remodelers Showcase
Wayzata, MN

This is the third home CKB has remodeled for this couple.
A few years ago, the couple sold their family home and downsized to a townhouse. As life went on and grandchildren came, they realized the townhouse was too small for family gatherings that they still enjoyed holding. They loved living close to downtown Wayzata. A larger townhouse a few blocks away came available, and they scooped it up. But as before, this townhouse was in “original” condition, and a total remodel was needed. Instead of spreading the project over several phases, they wanted to complete the renovation before moving into their new home. The project involved everything from scaping the “popcorn” off the ceilings to a new hand-scraped white oak flooring to everything in between. The design emphasizes a warm, sophisticated, modern style. All rooms received new flooring, paint, and finishing touches to complete the remodel for move-in day four months later.
An emphasis on a warm, sophisticated, modern style.
Ready to Fall in Love with Your Kitchen?
Contact us today to start the design process with our award winning team members.
The new kitchen was made smaller by adding a closet that accessed from the bedroom hallway. The kitchen has a better work triangle and room enough for a large center island that seats four. The kitchen features cabinets from Crystal Cabinet Works, is a combination of Gregio Pine laminate and dark stained Alder, and features a stunning backsplash tile. The new layout provided more counter space and a large island with a “waterfall edge” in Cambria quartz. Subzero-Wolf appliances complete this cook’s dream kitchen.



